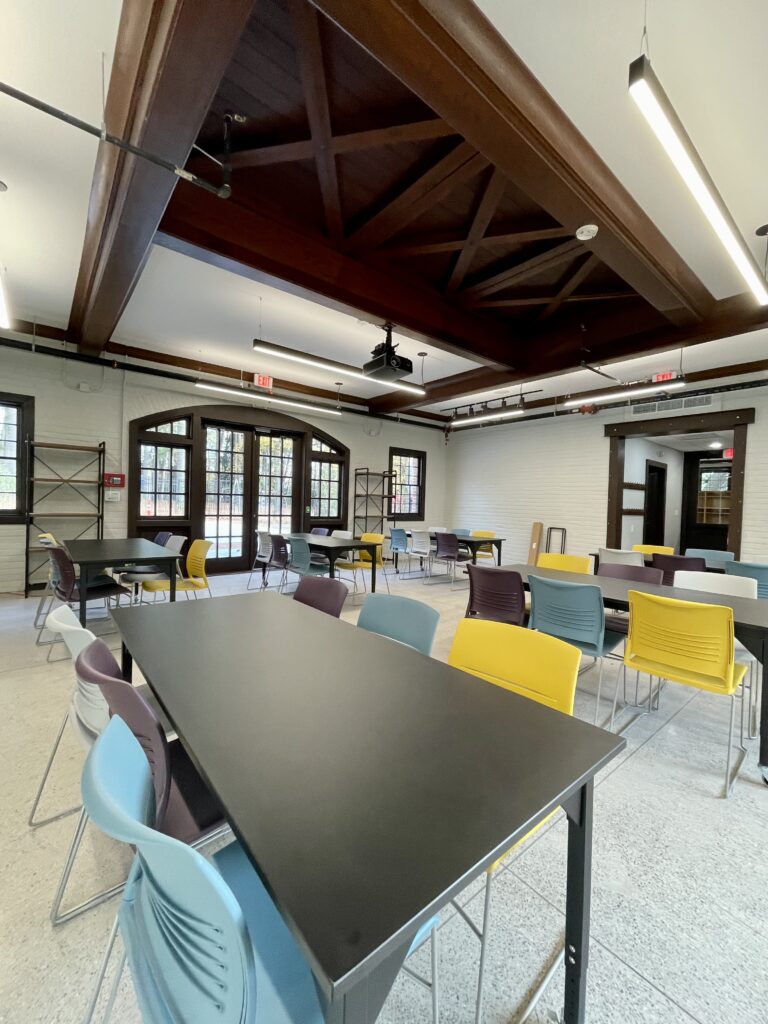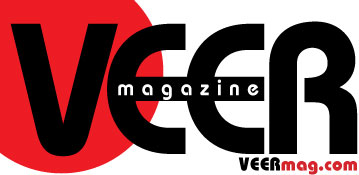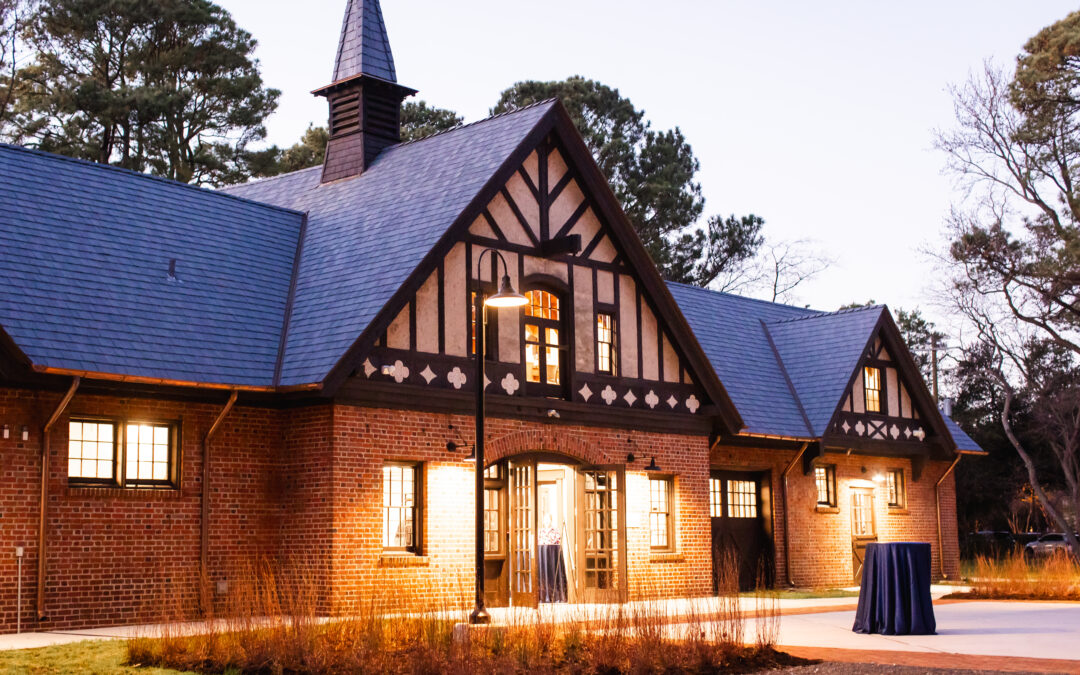(The exterior is aglow with European charm. Photo by CPix Aperture.)
By Betsy DiJulio
Gone are the pungent aromas of hay, manure, and gasoline. But in their place, as of January 13, are faint whiffs of damp clay, oil paint, and linseed oil.
Nestled into the woodlands and gardens of the 12-acre site of the Hermitage Museum and embraced on three sides by the Lafayette River is the latest incarnation of the c. pre-1910 building that began its life as William and Florence Sloane’s stable. Drawn to Norfolk by the textile mills, these wealthy New Yorkers built the Hermitage in 1893 as their arts and crafts style summer cottage which soon became their primary residence, burgeoning from five to 42 rooms by 1936, and becoming a permanent museum by 1942.
A short walk down a wooded path from the main house is the building that once housed the Sloane’s horses followed by their automobile. The structure was first pressed into use as working artists’ studios in the 1930s. But, over the ensuing decades, the building, always somewhat dark, became what you might call “down in the heels” if you are being polite; decrepit and derelict if you are being honest.
But that was then, and this is now. The long-discussed transformation of the old space into an accessible, bright, airy, connected, and functional Visual Arts School has become a reality, thanks to generous funding, staff planning, and a collaboration by three principals at Hanbury architecture firm in Norfolk. Jane Rathbone and Jean Webster are responsible for the initial design, which maintained the original footprint due to a conservation easement. Historic preservationist and architect, Greg Rutledge, “took it from there” with Ann Stokes doing the landscape architecture honors.
On the list of “must haves,” according to Carrie Spencer, curator of education and contemporary art exhibitions were, in addition to universal accessibility, level floors, sinks, better storage, improved lighting, enhanced restrooms, greater capacity—space, equipment, and technology—and separate glaze and kiln rooms. The new facility boasts all of that and more.

(A renovated classroom is ready for use. Photo courtesy of Hermitage Museum & Gardens)
Downstairs, a drawing and painting studio—with barn doors that open to the outside—and a tricked-out ceramics studio flank a multi-purpose room, all of which are connected by a wide open axis for a greater communal feel, but with adequate separation. The glaze and kiln rooms, additions to the original building, were taken down to the studs and renovated to look like porches with beautiful views of the wetlands.
All of the main spaces are outfitted with low-profile high-tech AV equipment. Polished concrete floors, painted white brick walls, dark brown trim, professionally restored doors and windows, what Rutledge calls “a few preserved artifacts,” exposed ductwork, and new wood and metal casework with an industrial feel creates a warm, yet minimalist, point-counterpoint of historic and modern. Perusing photos of lots of old horse stables influenced the design direction with its proliferation of metal pipe.
Upstairs the overall old-meets-new aesthetic continues through a multi-purpose room, staff office area, and a digital arts lab—sporting 7 iMac desktop computers and a 3-D printer (plus another on the way)—with wood floors, vaulted ceilings, and both soft gray and paneled walls.
Acknowledging that the school is still growing and that it is challenging to predict future needs, Spencer conducted research and worked with Rutledge to achieve maximum flexibility through deceptively simple solutions like tables on legs with locking casters. Flood mitigation needs also played a design role with custom casework built on metal pipe-style legs so that water can flow underneath, but also able to be unscrewed from the floor and the cabinets raised even higher. All outlets and mechanical equipment are positioned at least 36” from the floor.
Following a soft opening in December, the new school was christened with its first clumps of clay and drips of paint on Saturday, January 13, when the winter semester kicked off. The schedule features classes for kids and adults in drawing, painting, ceramics, photography, crafts, and more, all under the direction of ODU-grad and new hire, Amber Pierce.
7701 North Shore Road, Norfolk, 757.901.4083, www.thehermitagemuseum.org




